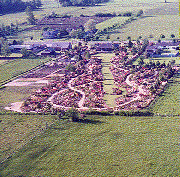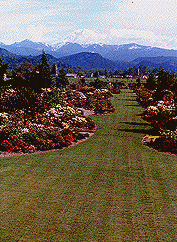 1997
1997
|
|
Bob's garden plan, drawn in 1961, an aerial photograph taken ten years later, and a photo from the roof of the house and looking the opposite direction, taken eleven years after that. The decreasing size of trees and shrubs from front (house) to back in the first photograph are evidence of his yearly expansion to the far line. By the year 2000, those trees in the back were seventy feet tall. The long open vista of the rear lawn contrasts with the more intricate flowing front (top of drawing) and side lawns. The constantly curving paths shift the view of the visitor with every step. A rectangular area on the left was used for propagation and nurturing young plants,while the orchard lay beyond it. Garden dimensions are 330 by 660 feet. New housing developments now border the property on three sides. |
|


